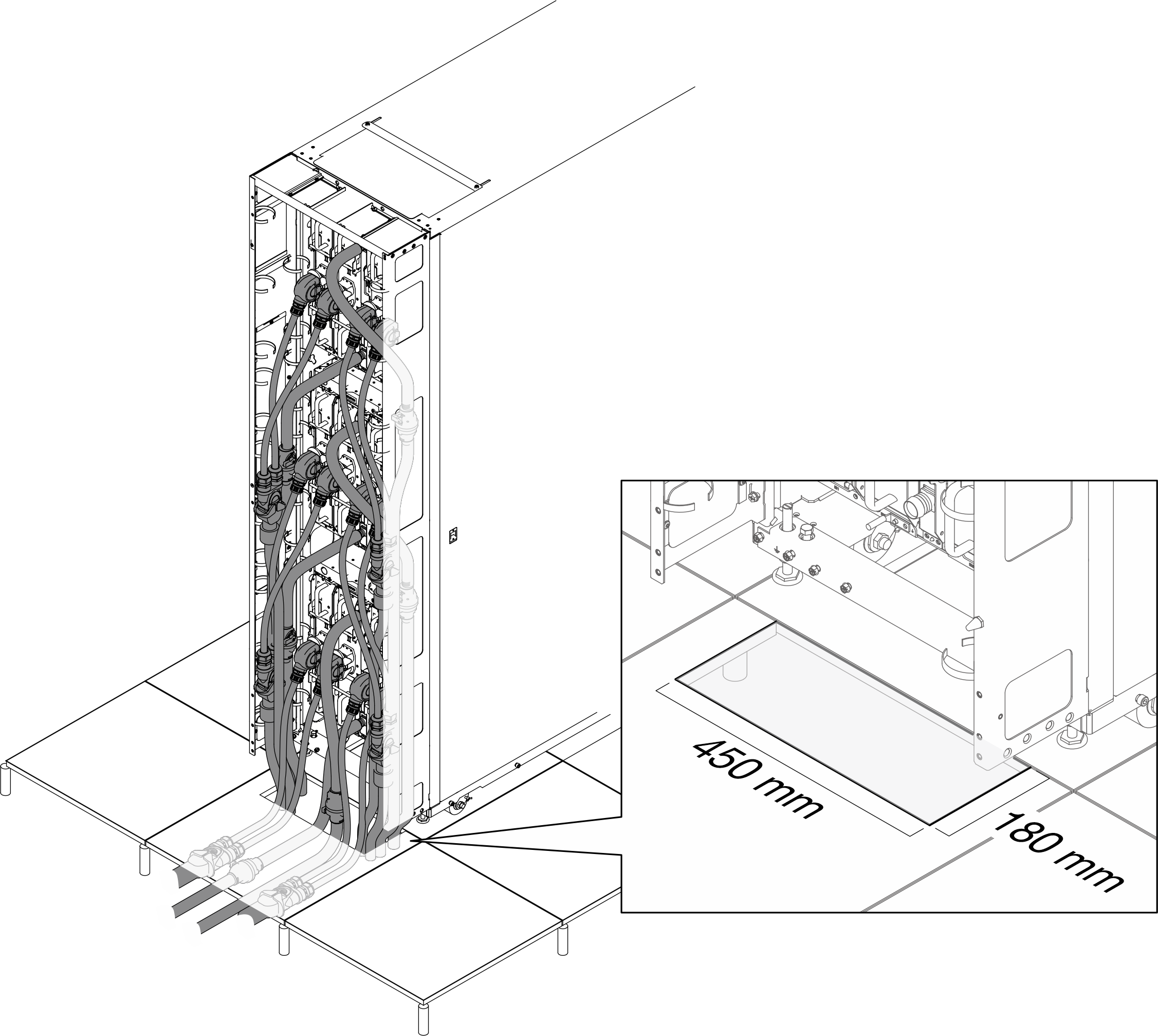Floor cutout recommendation for underfloor cable routing
This section provides floor cutout recommendation for rack rear cable routing beneath floor.
In a facility that adopts underfloor cable routing, the water hoses and/or the power cables come from raised floor. If the rack is deployed in such facility, it is recommend to have a rectangle floor cutout for the power cords and water hoses coming from the rack to go through in order to connect to facility hoses and power cables.
The rectangle floor cutout should be at the rear of the rack. The cutout should be 450 mm (17.71 inch) in length and 180 mm (7.08 inch) in width.
Figure 1. Floor cutout recommendation for underfloor cable routing


Give documentation feedback